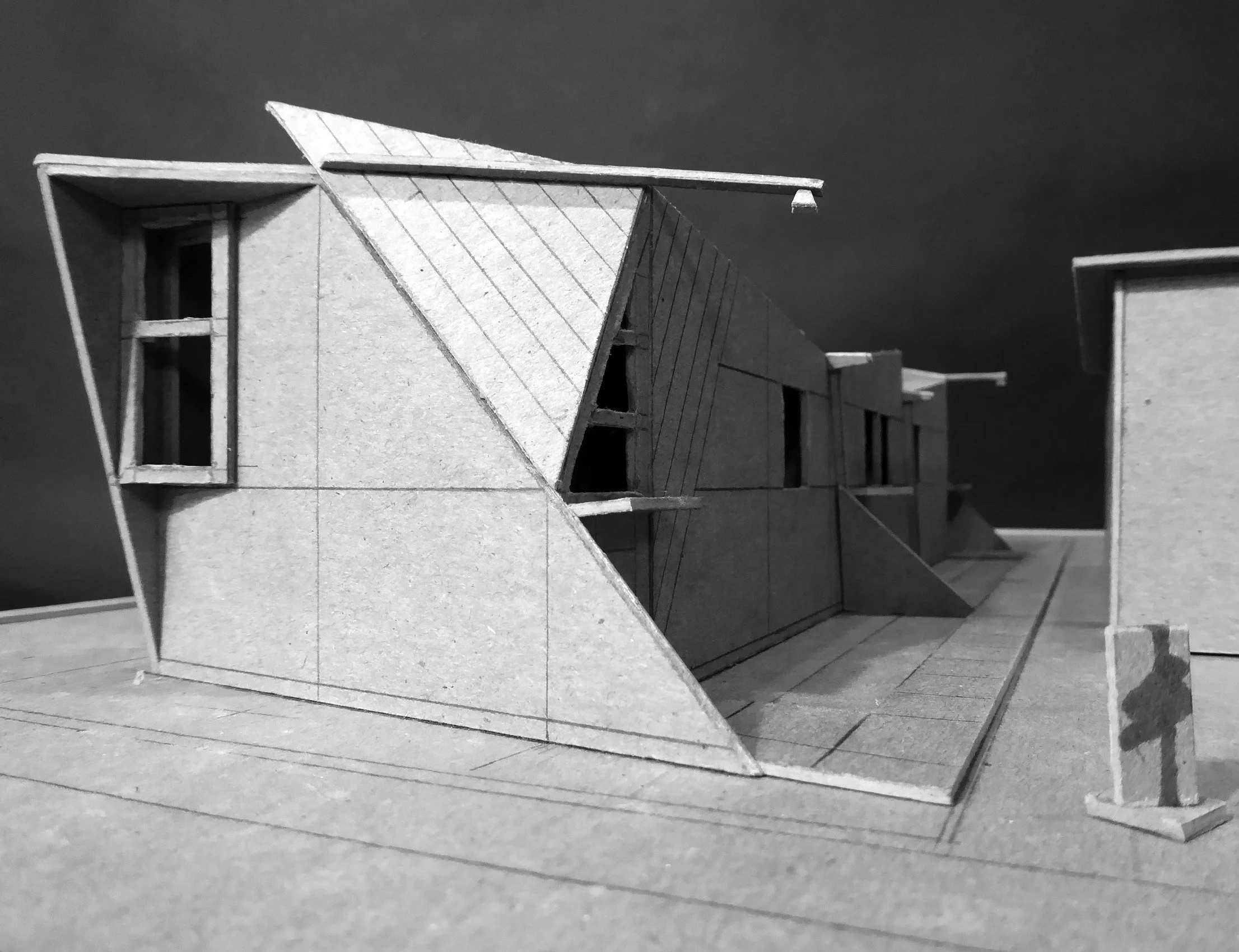triPLEX (1)
Completed 2023
Designed & built in collaboration with Andrew J. Spatz Associates
triPLEX (1) is a 3,600 sqft 3-unit, live/work building that seeks to respond to the recent shift from in-person to remote/hybrid working arrangements. The large, open work space on the first floor is designed to accommodate a multitude of commercial or residential applications. The light-filled, individual rooms on the second floor allow for offices or bedrooms depending on use. The large accessible bathroom, full kitchen and generous mechanical room provide additional flexibility and storage. Diagrammatically, the form of the building seeks to provide a buffer from the adjacent carwash and major thoroughfare to the south while opening up and connecting to the residential neighborhood to the north. Conceptually, the building serves as a hinge, both in scale and materiality, between the two very distinct zoning districts.






















