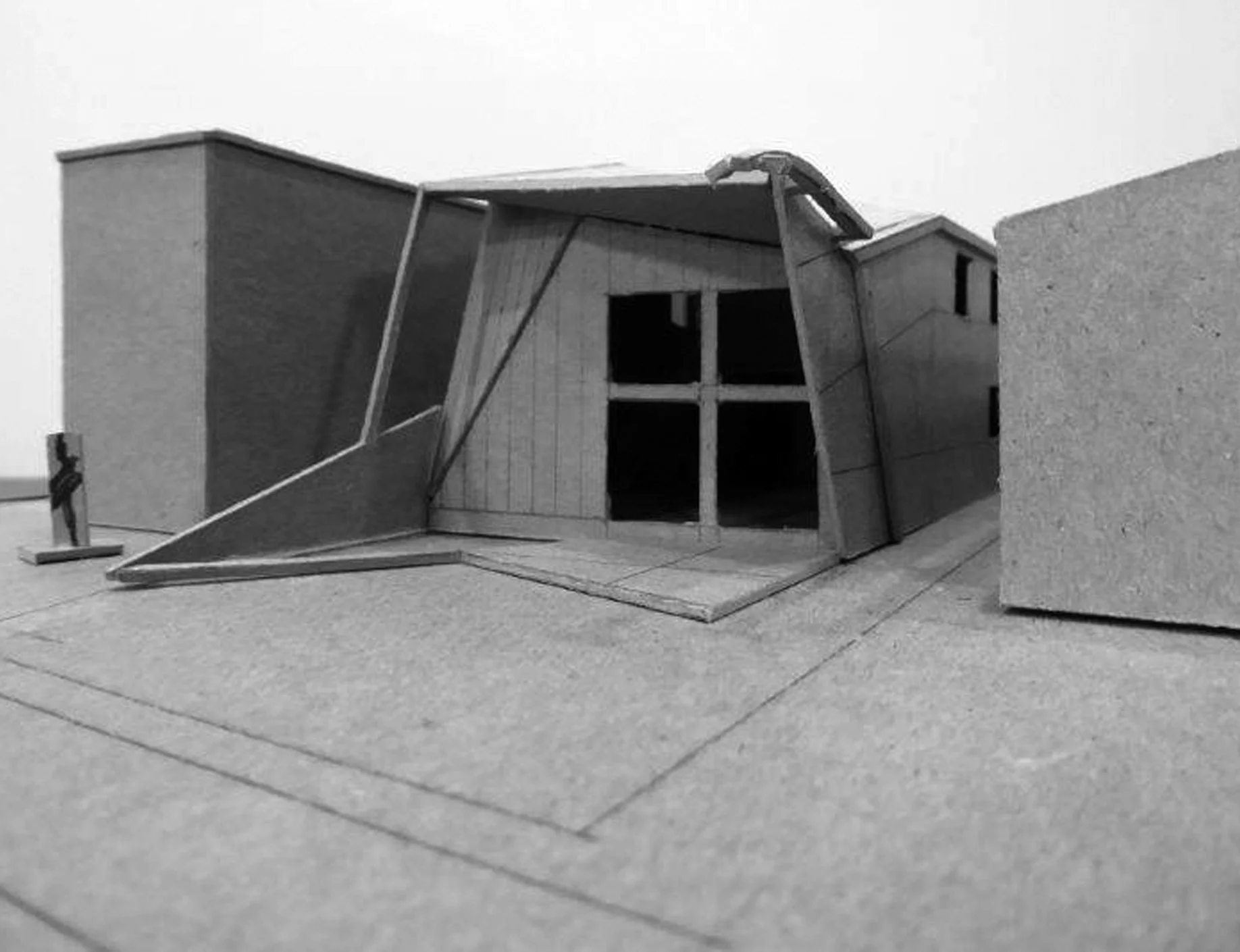duexPLEX (1)
Completed 2020
Designed & built in collaboration with Andrew J. Spatz Associates
duexPLEX (1) is a 3,200 sqft 2-unit, multifamily residential building that delivers the space, volume and amenities of a single family home at a more affordable price point associated with multifamily buildings. The infill building is designed to fit on a standard 35’ wide city lot and poses a possible solution to increasing residential neighborhood density without sacrificing scale, open space or character. The narrow lot width led to a two-story, back to back design which allows for substantial light, air, and outdoor space at each unit. The three-bedroom, two bath unit interiors are modern, open and flexible to accommodate a variety of uses.























