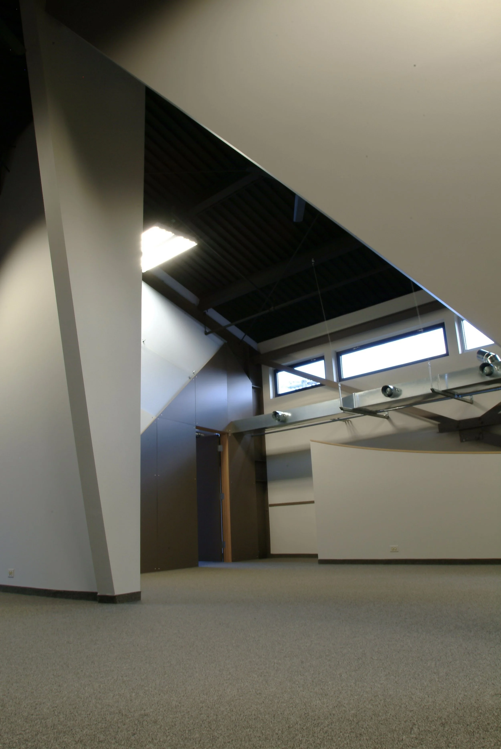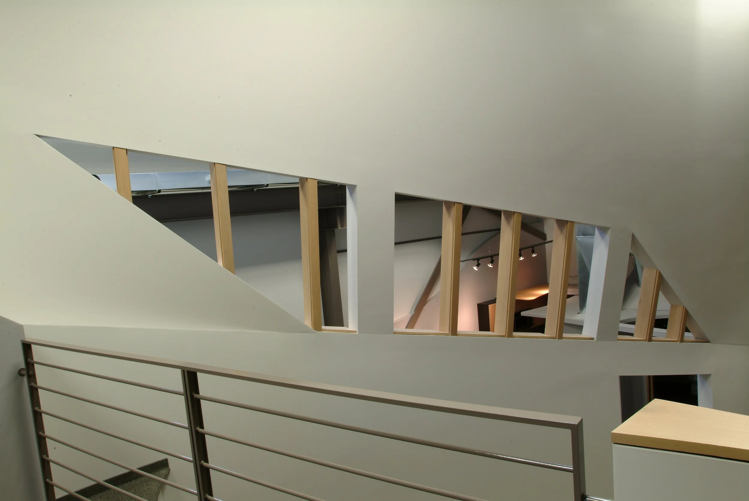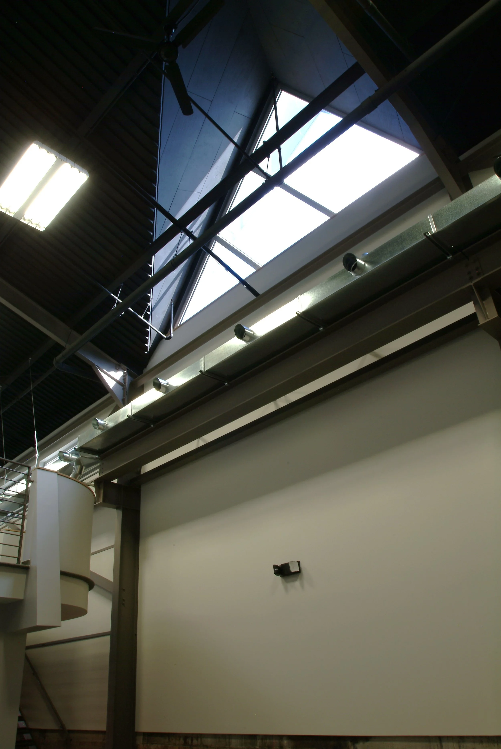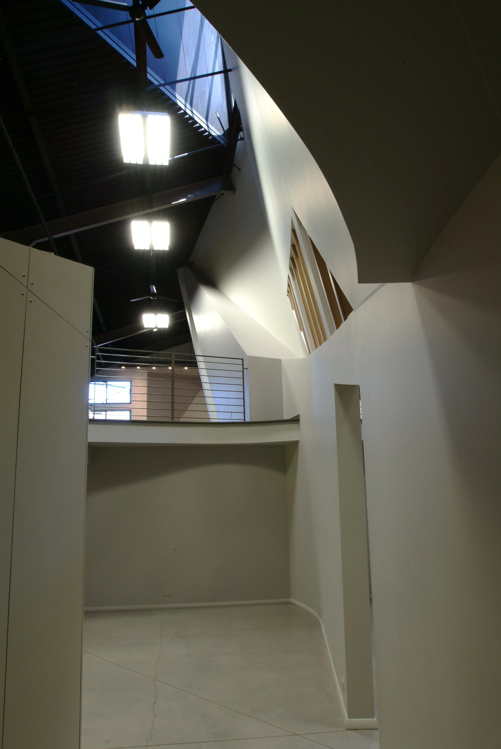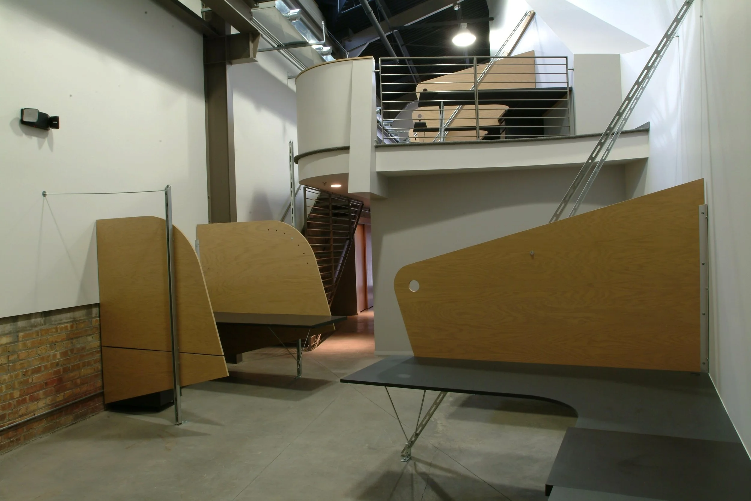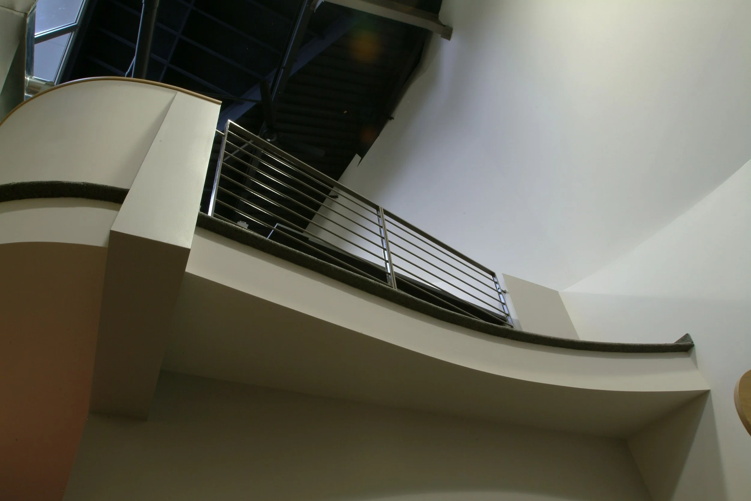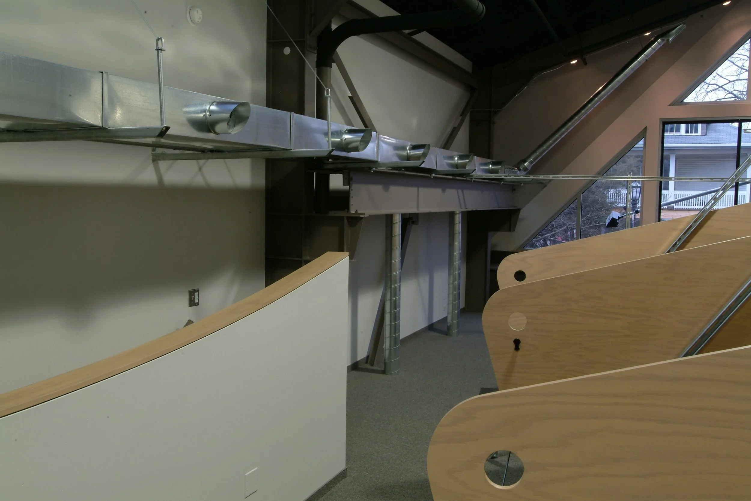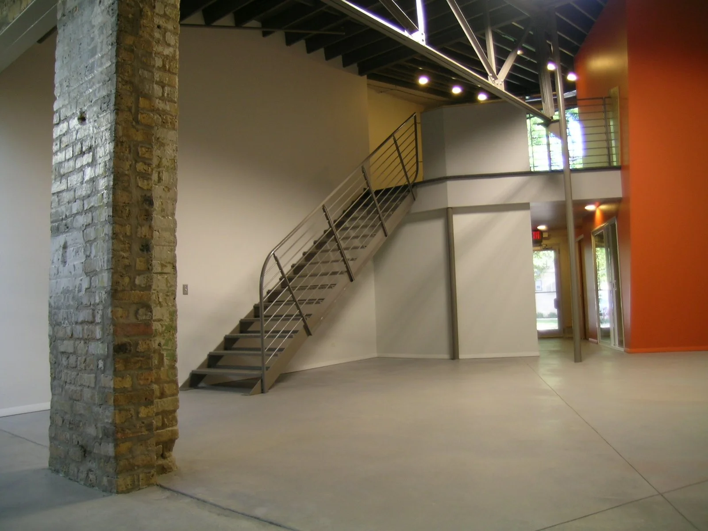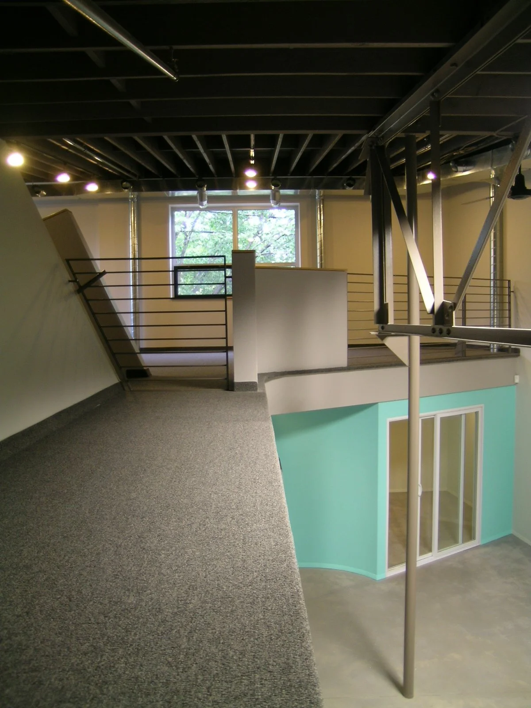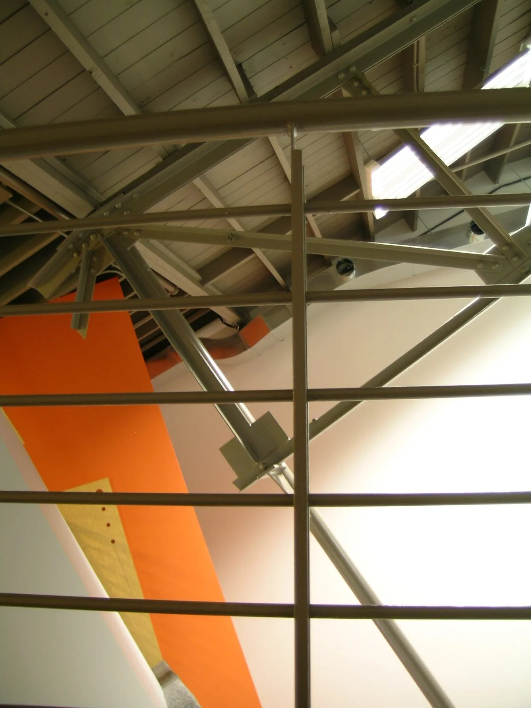stampFACTORY
Completed 2009
Designed & built in collaboration with Andrew J. Spatz Associates
The stampFACTORY is a 28,000 sqft, 20-unit live/work adaptive reuse project that was completed in three phases through 2004-2009. The existing structure, which was originally used for the manufacture of automobile engine hoods, is comprised of 7 individual buildings that were built over the course of 50 years. Each building employs a different construction type and varies in size, scale and materiality. The intent of the project is to celebrate these differences and highlight the various connections and details between them while simultaneously injecting new life into the multifaceted, mixed-use streetscape. Diagrammatically, each unit faces onto the exterior, providing light and ventilation while eliminating the need for shared circulation. Sleek, modern architectural elements partition the space, contrasting the existing industrial features while creating a unique juxtaposition between new and old.
























