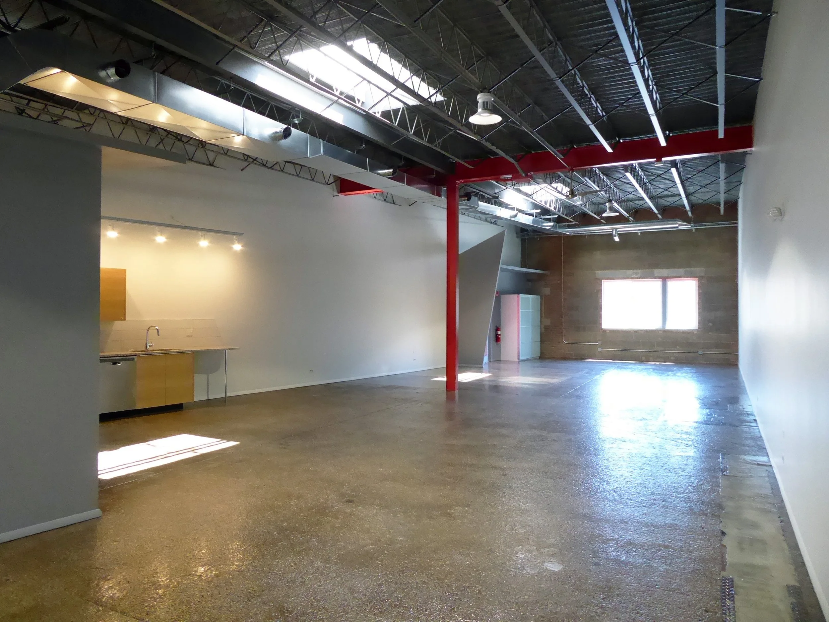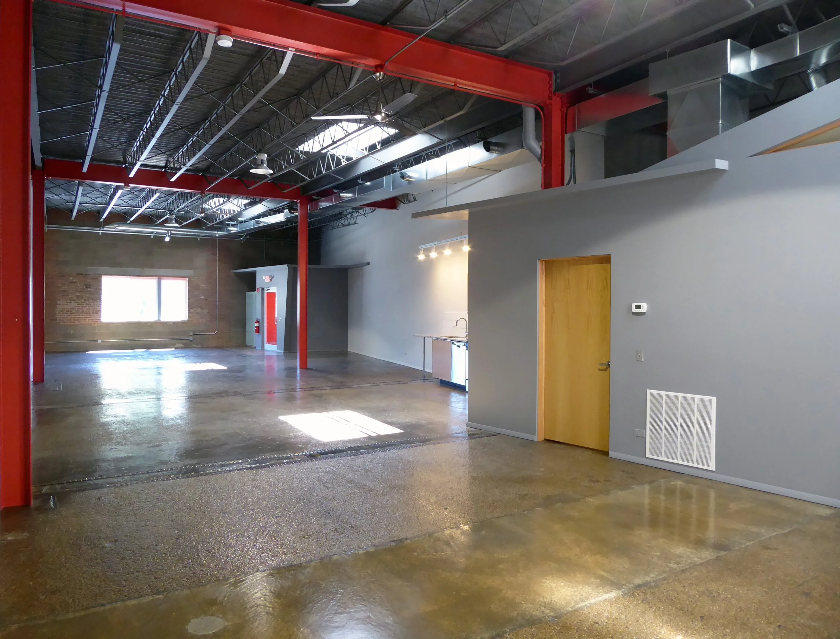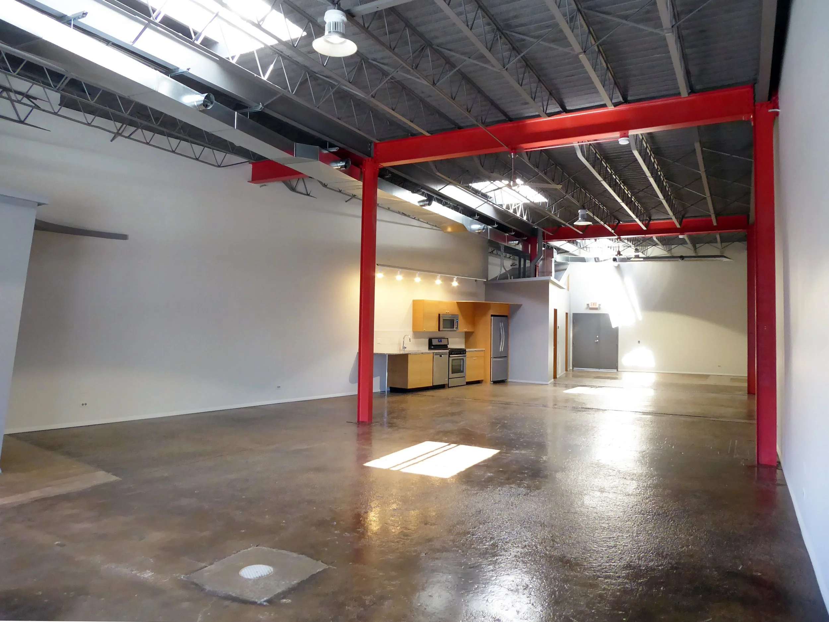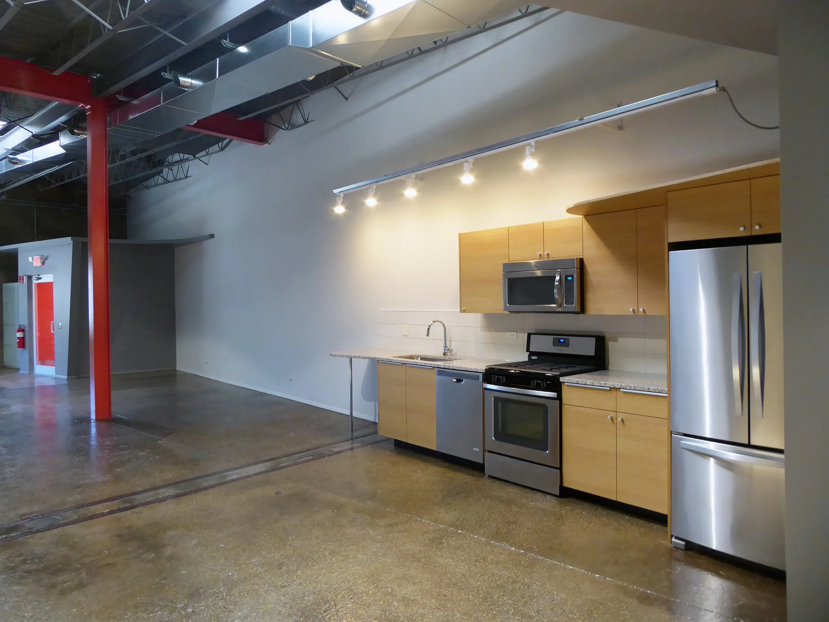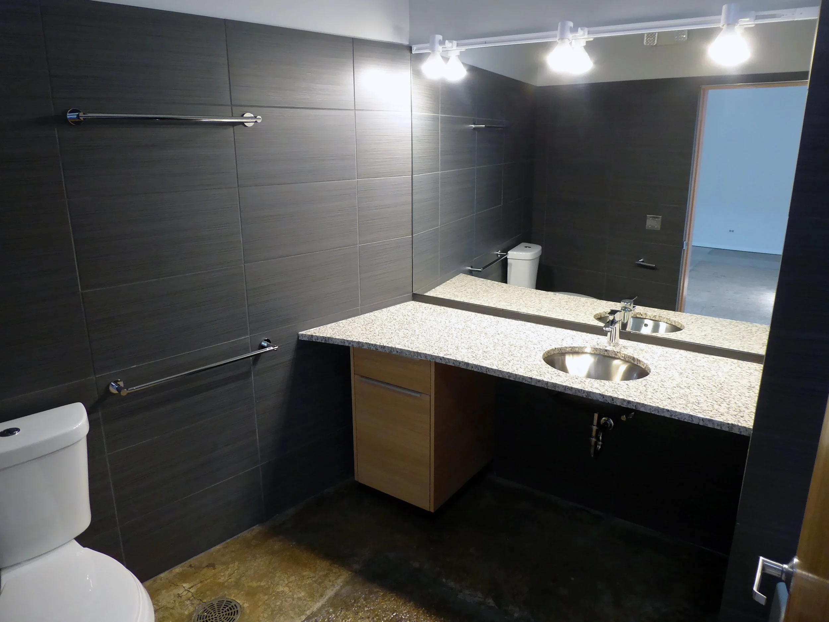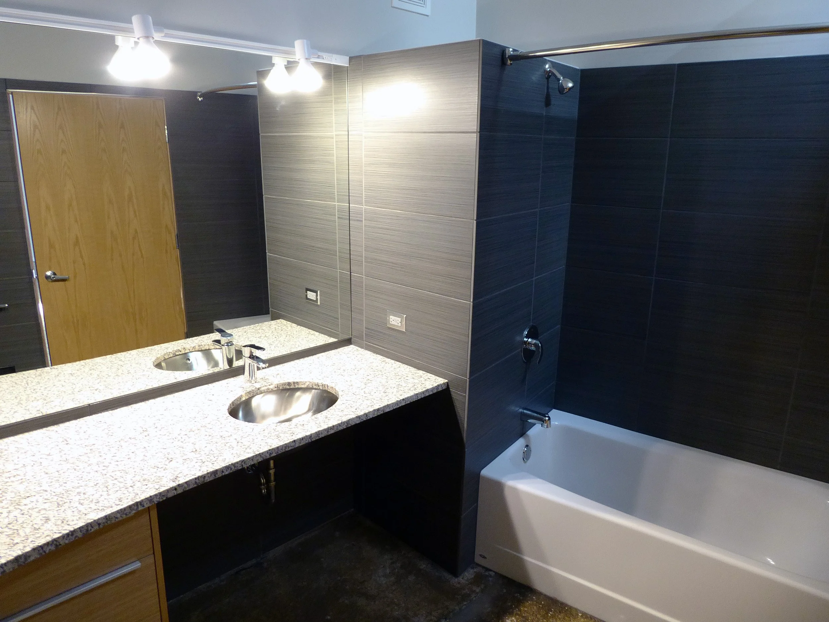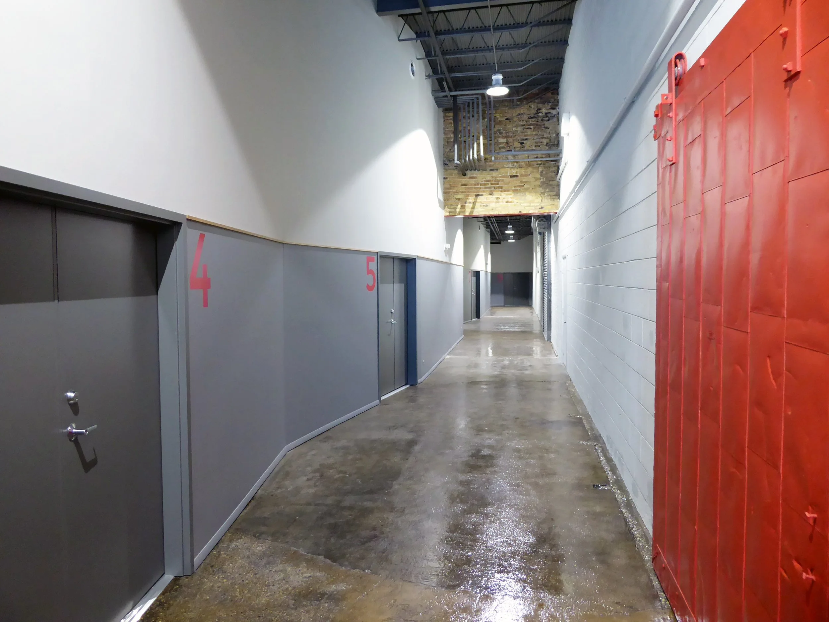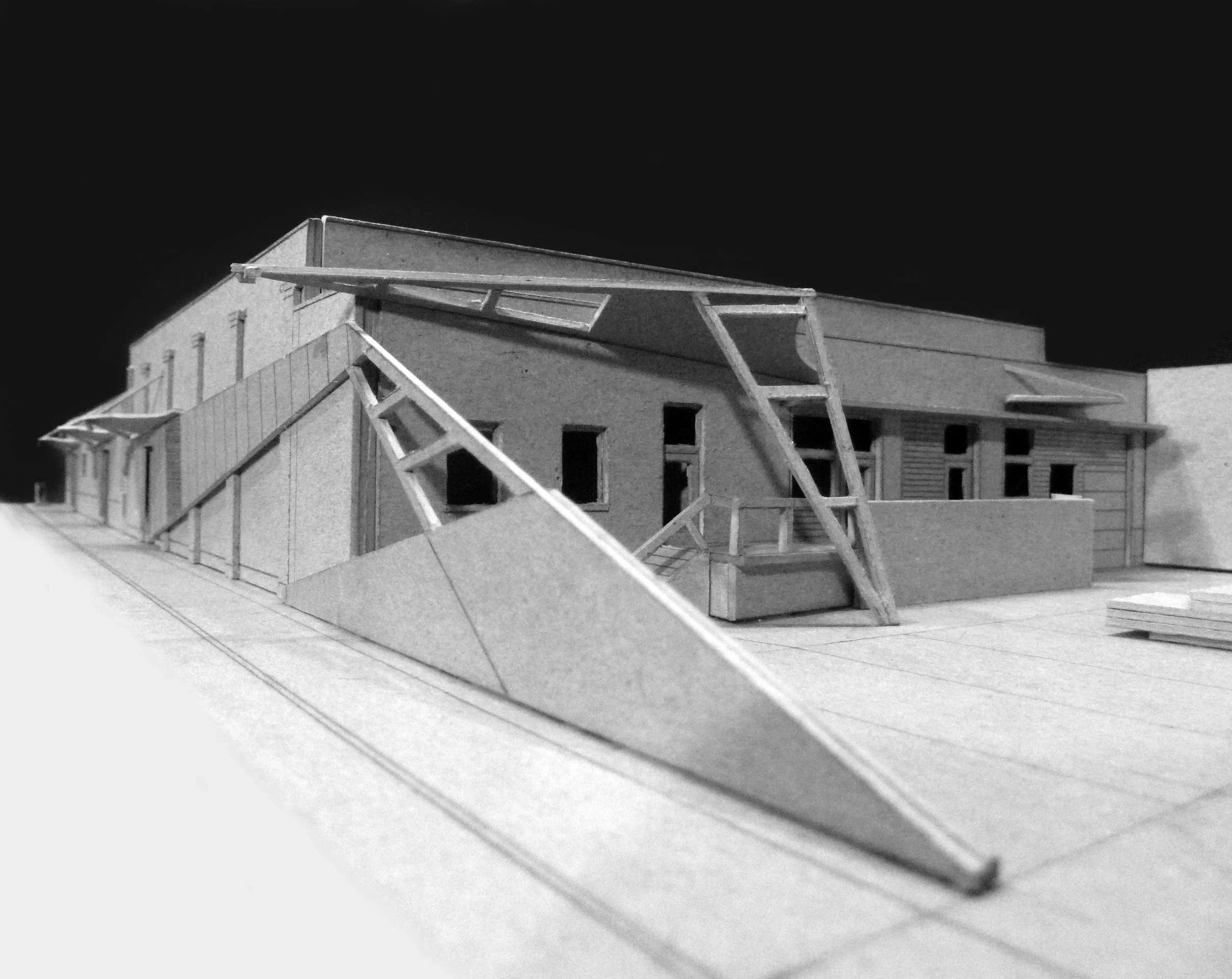wareHOUSE (1)
Completed 2016
Designed & built in collaboration with Andrew J. Spatz Associates
wareHOUSE (1) is a 15,000 sqft 9-unit, live/work, adaptive reuse project that is reductive rather than additive in nature. Originally built in the 1950’s as a nail factory, the existing zero lot line building features heavy-duty fireproof masonry construction and an interior floor slab that is approximately 4’ above grade. These circumstances necessitated a solution that burrowed into the existing structure rather than adding on to it. A large, shared, ramped service corridor provides access to the rear of the units while individual unit entry vestibules and stairs have been carved out of the street facing façade. The exterior aluminum screening reflects the speed, rhythm and activity of the nearby streetscape while providing a protective armor that merges the 200’ long facade as a whole. The unit interiors are day-lit, open, and flexible to accommodate a wide variety of uses.
























