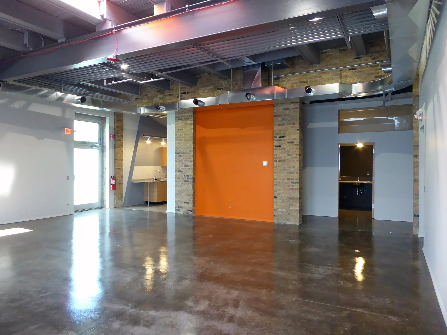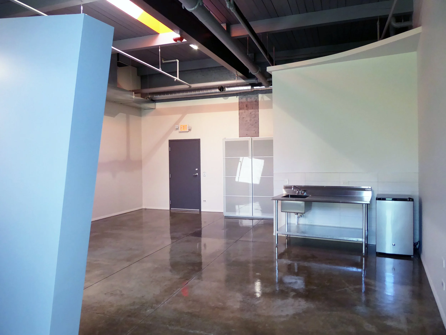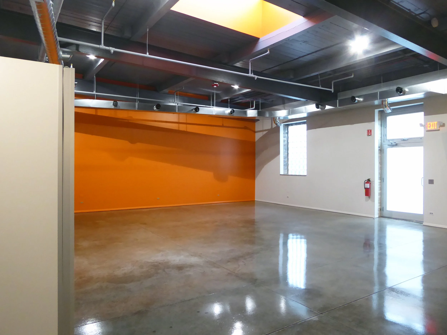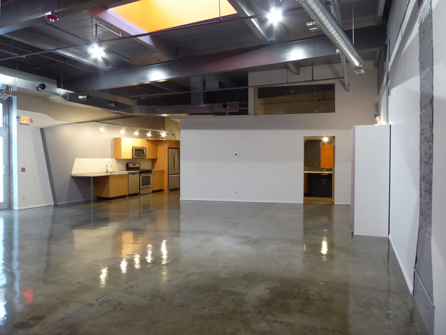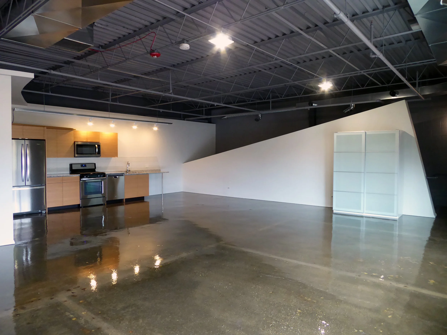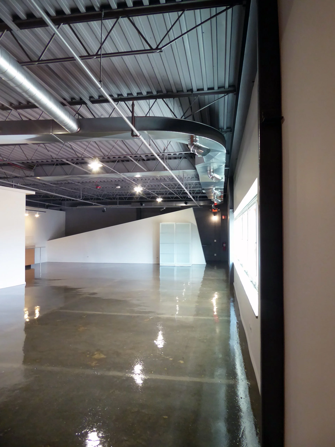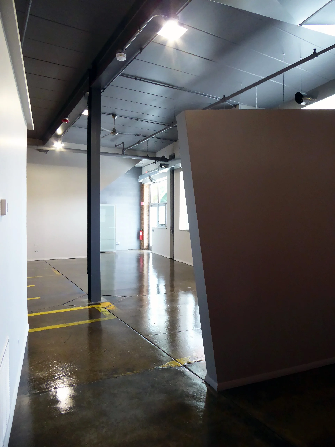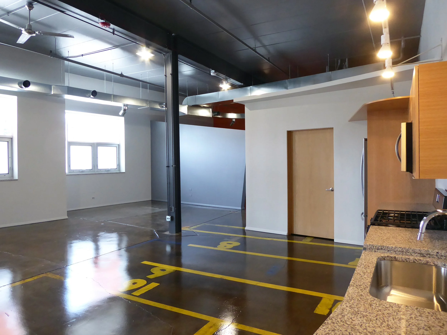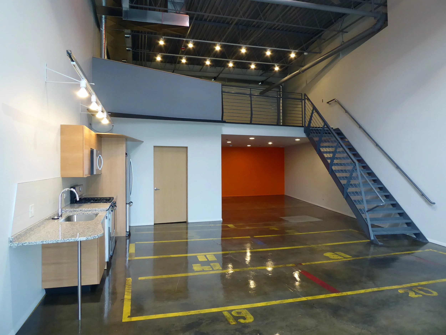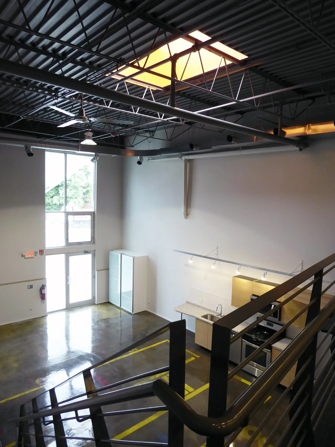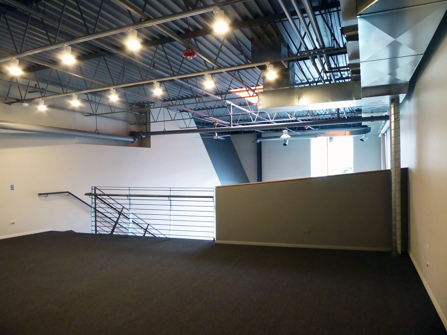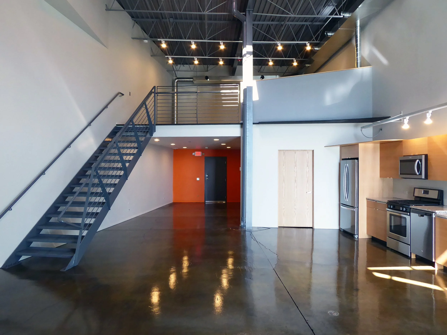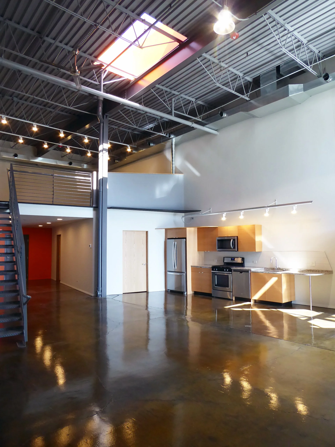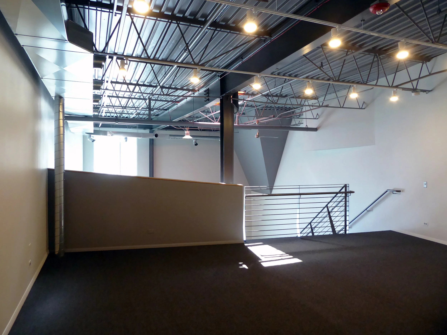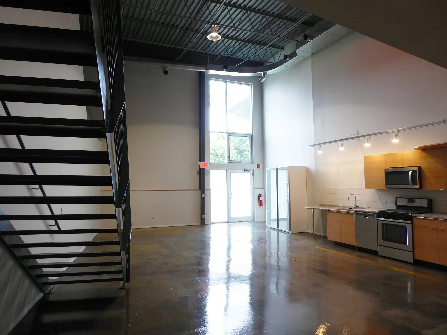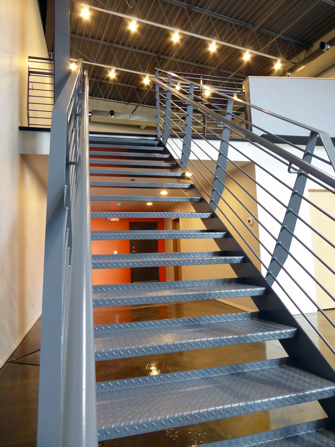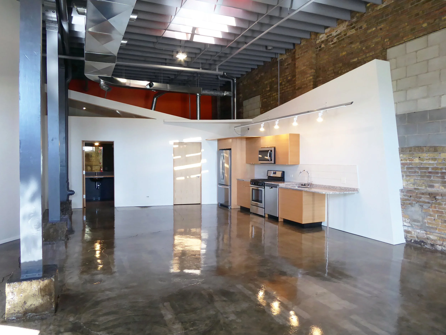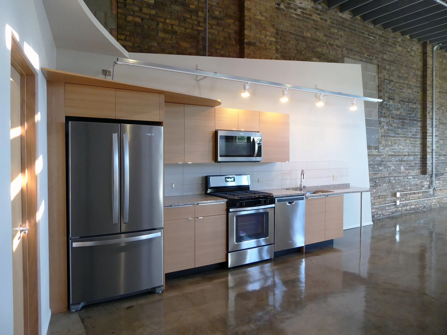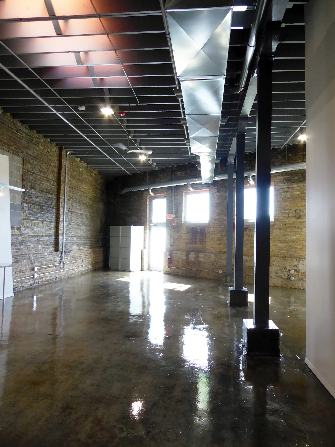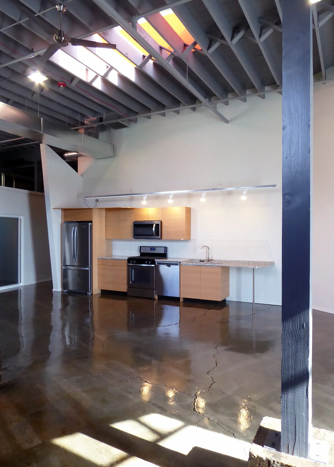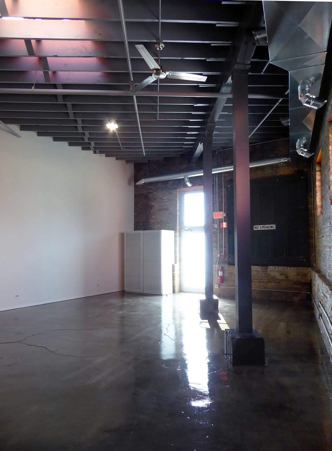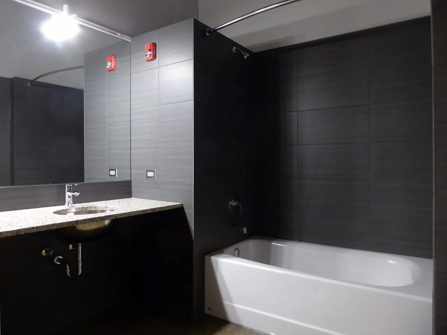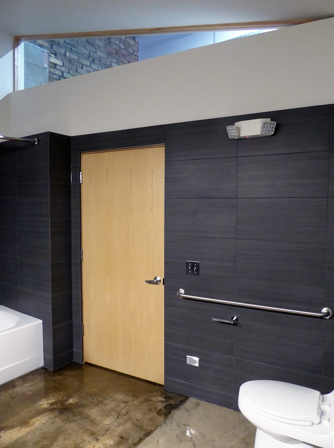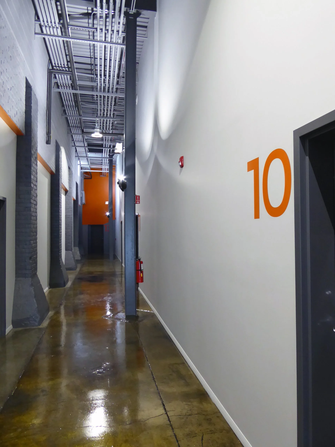wareHOUSE (2)
Completed 2018
Designed & built in collaboration with Andrew J. Spatz Associates
wareHOUSE (2) is a 20,000 sqft 15-unit, live/work, adaptive reuse project that knits together four different warehouse structures that were built over the course of 70 years and changed use numerous times. Originally located along the rail tracks, the oldest portions of the building, which date back to 1910, first served as a barn, holding pen and slaughterhouse. Eventually the building was purchased by Sinclair Oil in the 1950s and the holding pen area was spanned over and repurposed as warehouse and office space. Collins Brothers purchased the building in the late 1960s and produced bar accessories and mixers there until the time of the renovation. Each of units in the building has a different feel as a result of the various construction types and building materials used. An interior “street”, which allows light and access through the large structure, drove the design strategy and highlights the relationships between the multiple buildings. The building exterior, which is covered in a mosaic of aluminum screens, adds another layer to project, unifying the building as a whole while still revealing those layers that came before.









